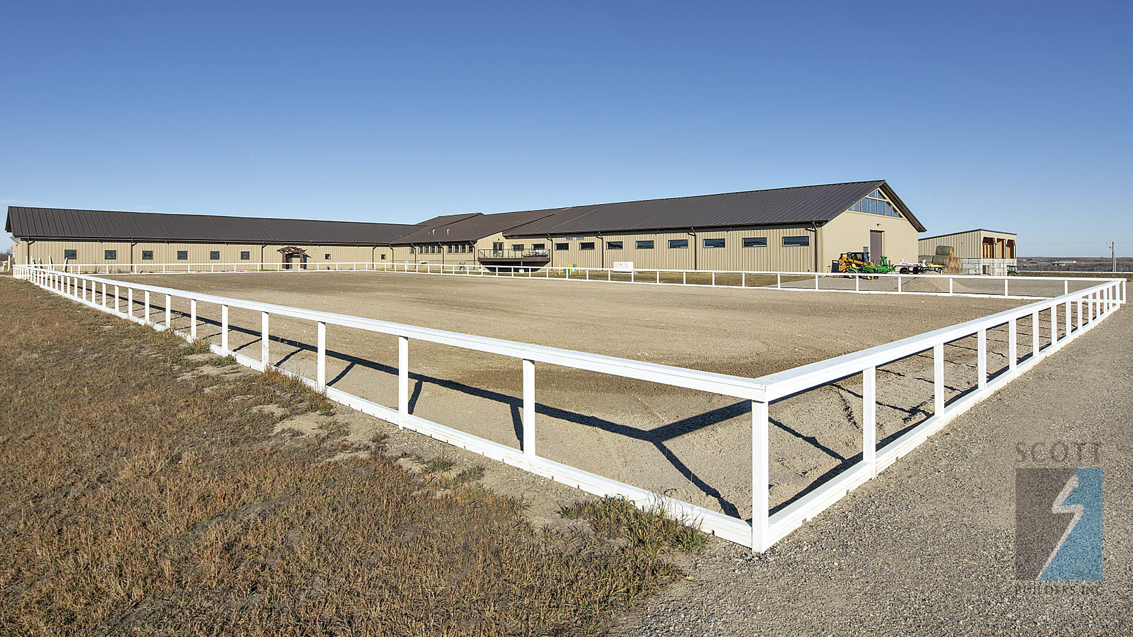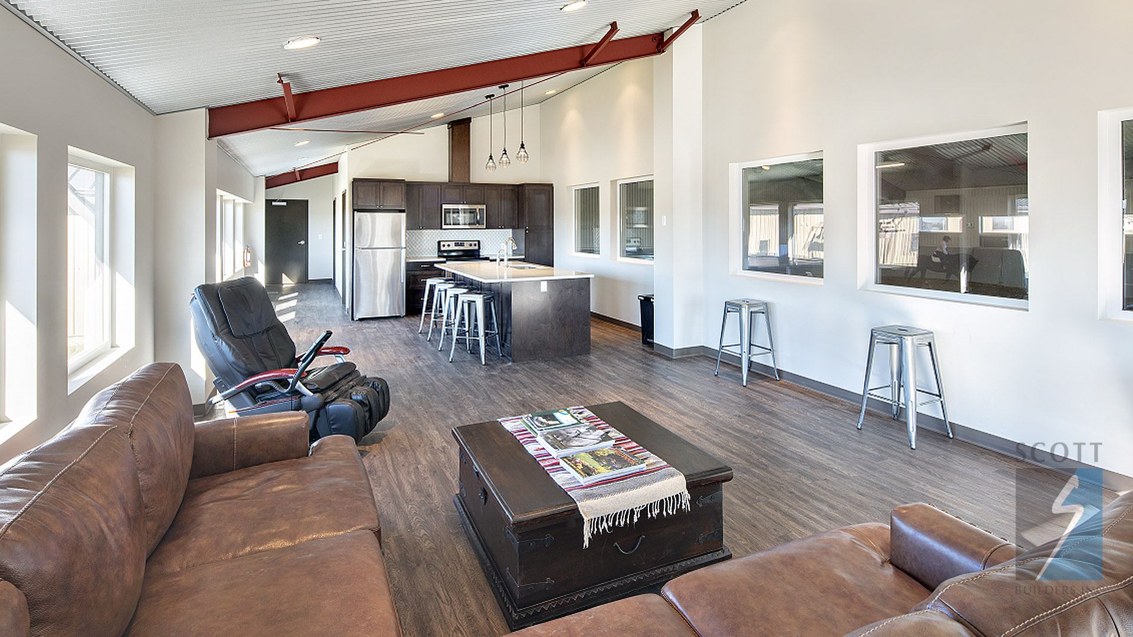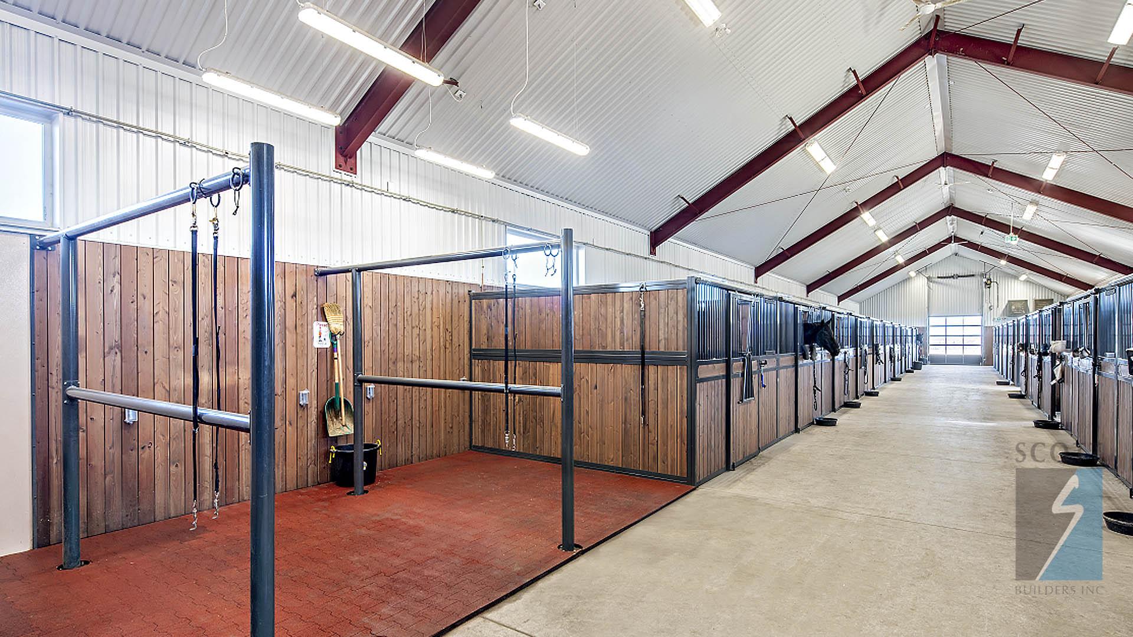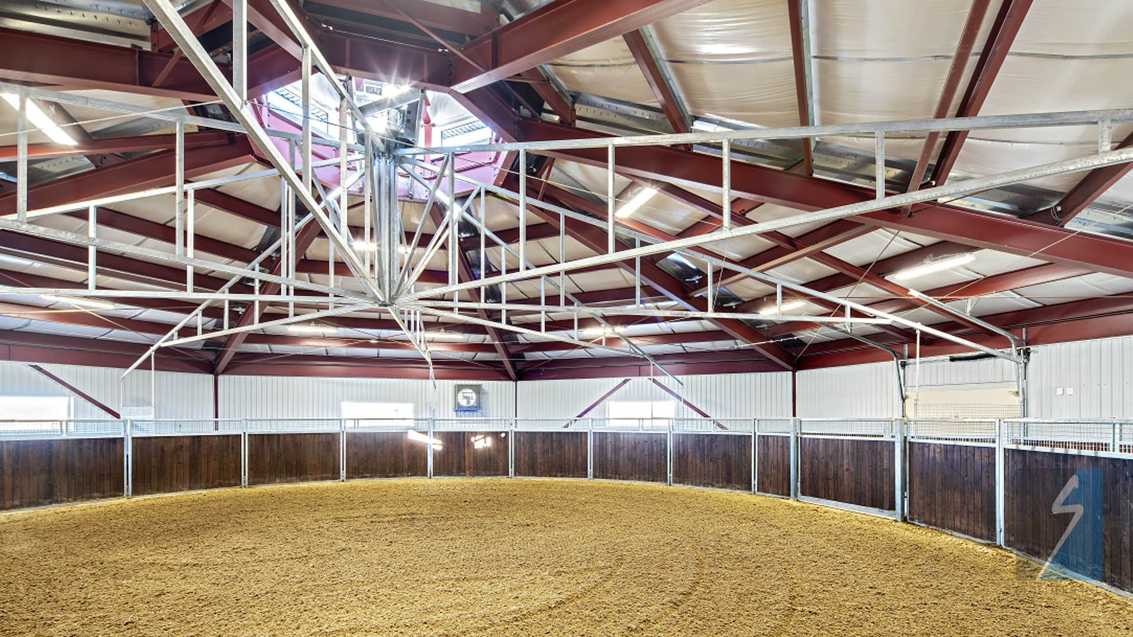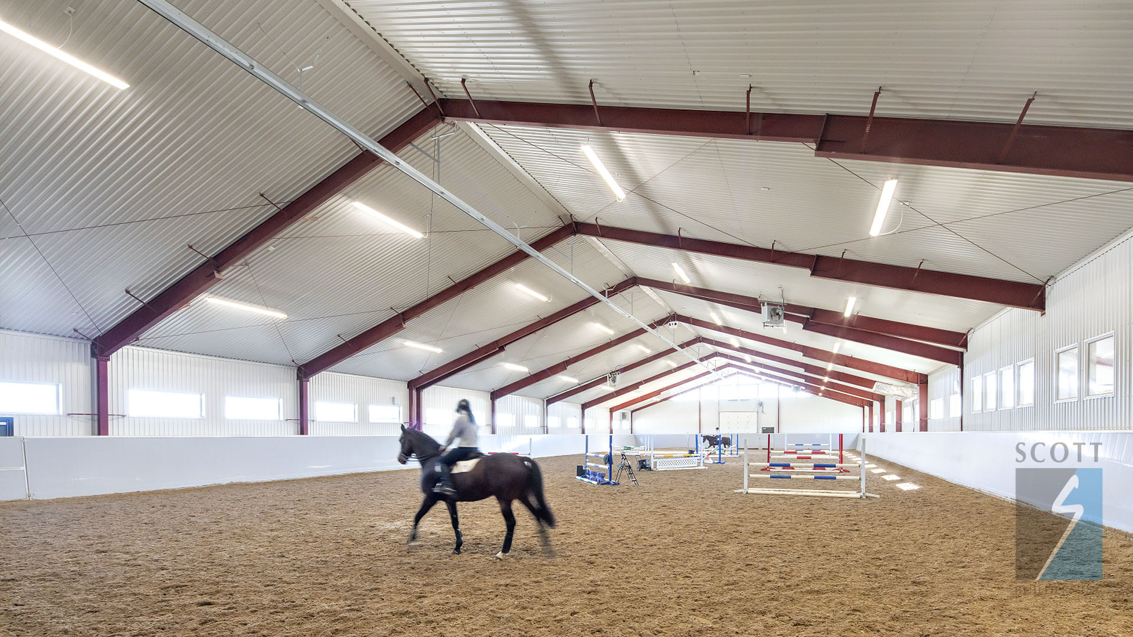BEATTIE EQUESTRIAN CENTRE & RESIDENCE
BEATTIE EQUESTRIAN CENTRE
& RESIDENCE
MD of Foothills, Alberta
PROJECT SUMMARY
Size: 41,620 sq. ft.
Building Delivery Method: Construction Management
Design Team: Beattie Family, Scott Builders Inc. and Sveinson Engineering Consulting
This excellent riding facility features a large riding arena, hot walker, stables, wash bays and tack room. The attached living quarters are modern with an open concept living area. The building is a conventional steel and is surrounded by paddocks plus an outdoor riding arena.

