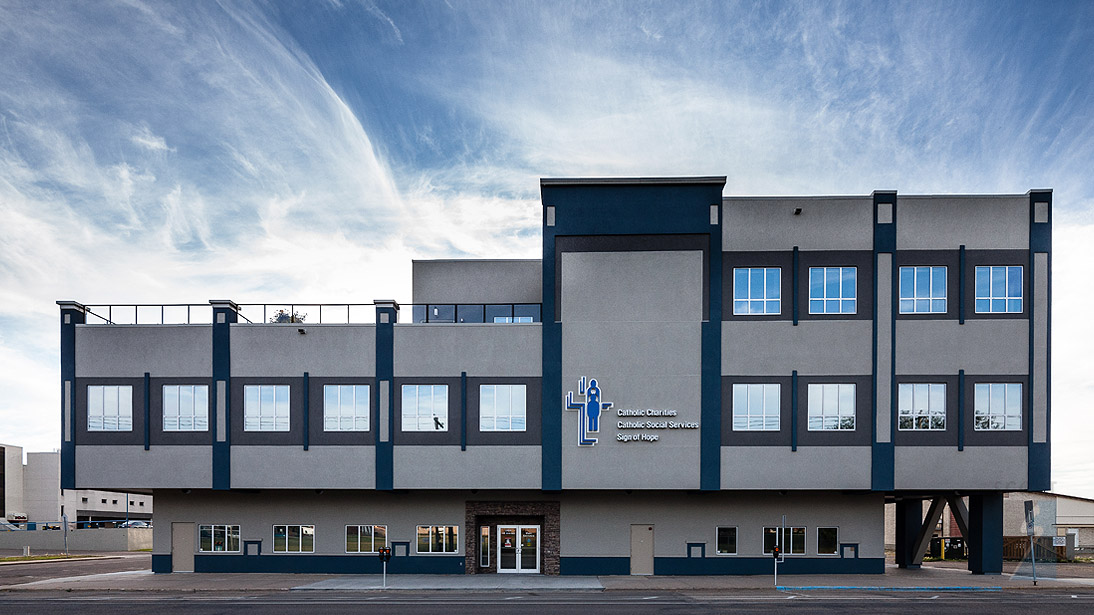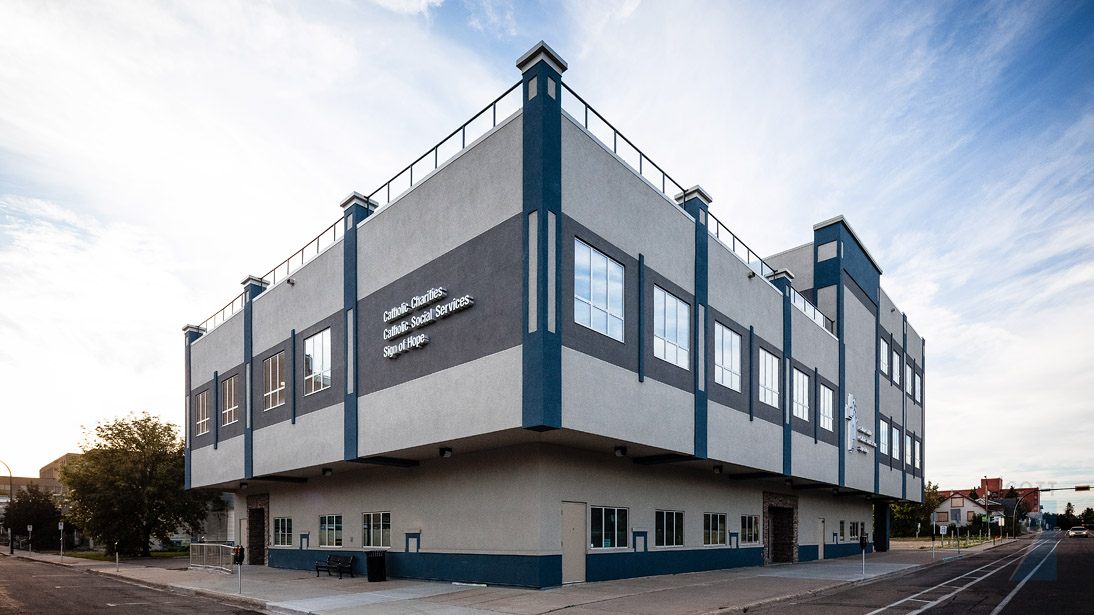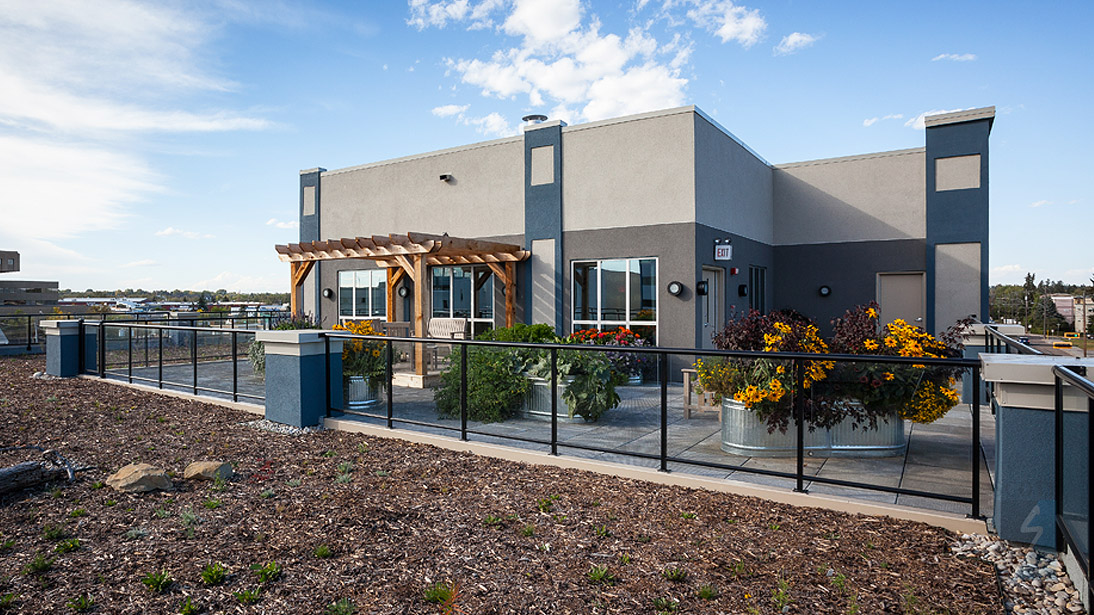CATHOLIC SOCIAL SERVICES
Red Deer, Alberta
PROJECT SUMMARY
Size: 27,007 sq. ft. three-storey office
Building Delivery Method: Design-Bid-Build
Design Team: Catholic Social Services, Scott Builders Inc. and Berry Architecture & Associates
This unique three-storey building began with the demolition of their original office. Using the existing foundations, the new office building was constructed with the second story overhanging the main floor by 10 feet on two sides and 20 feet on the third. The top floor houses a rooftop patio and is designed for future office development.



