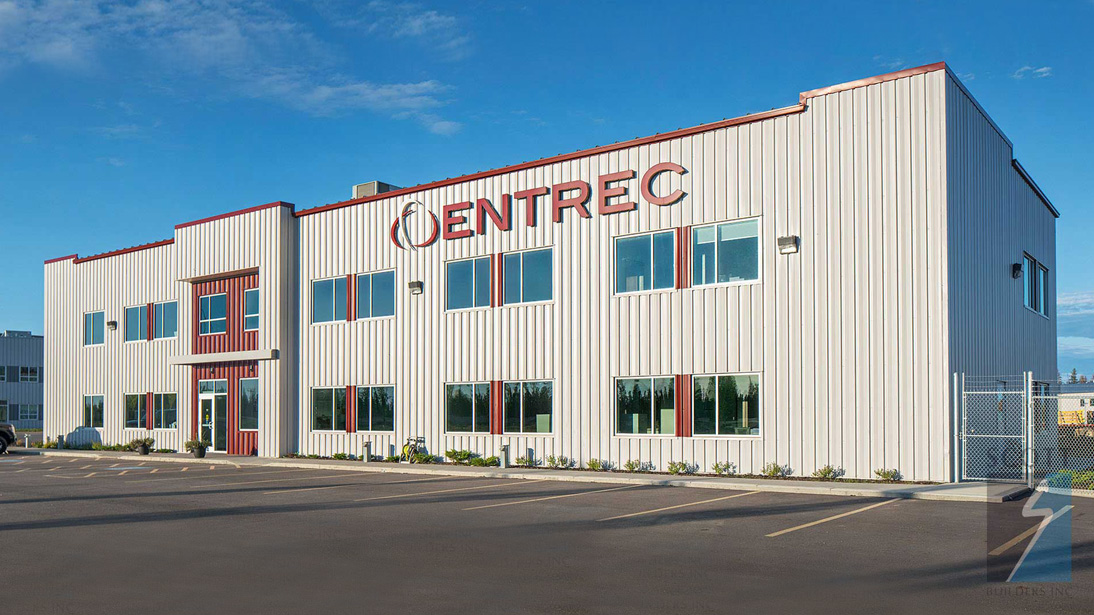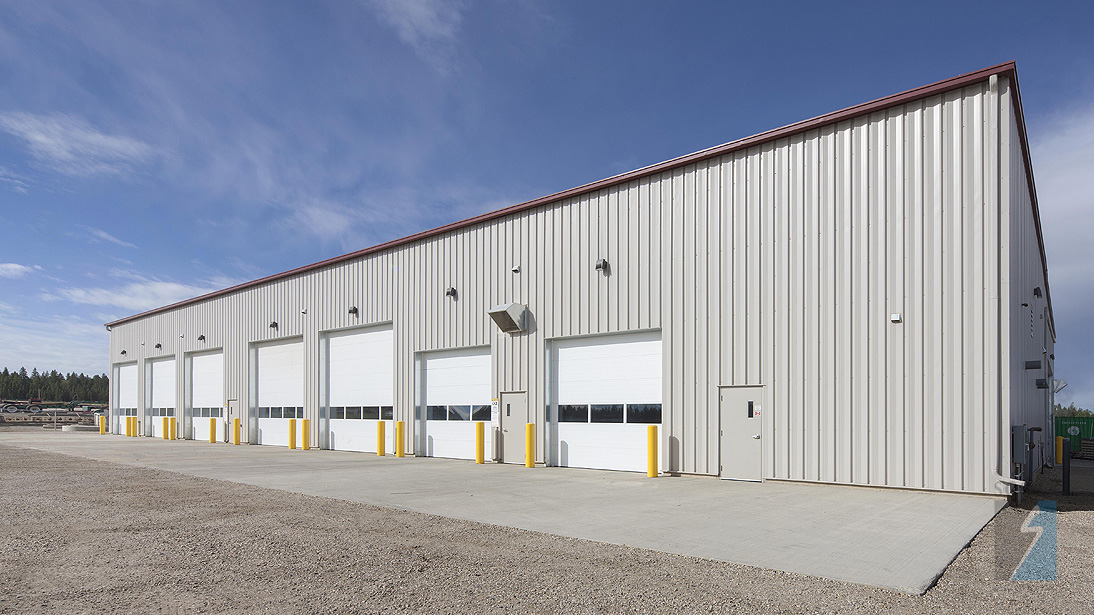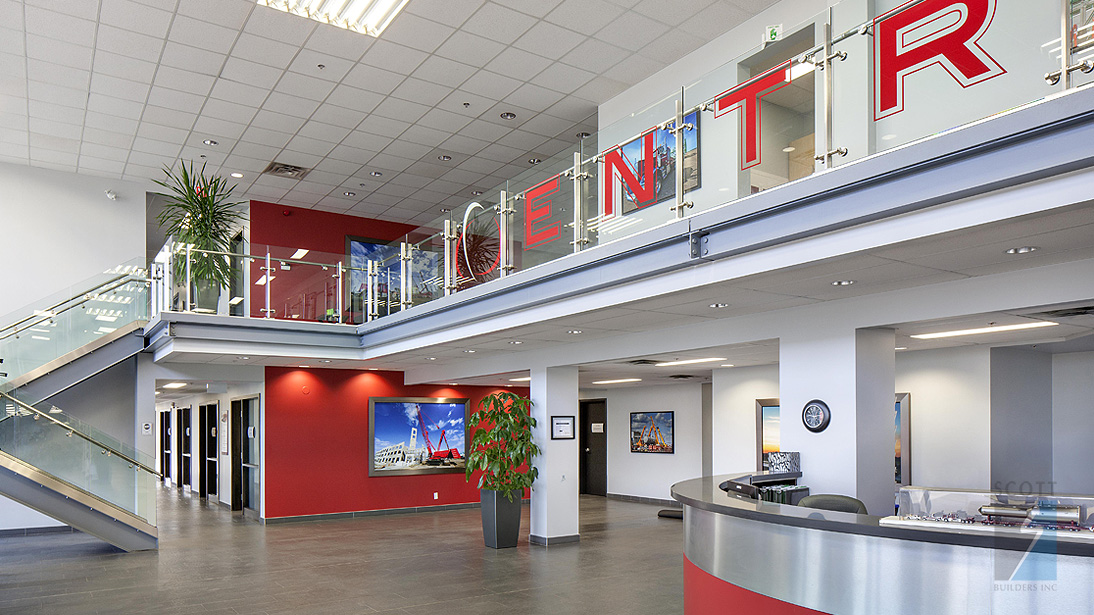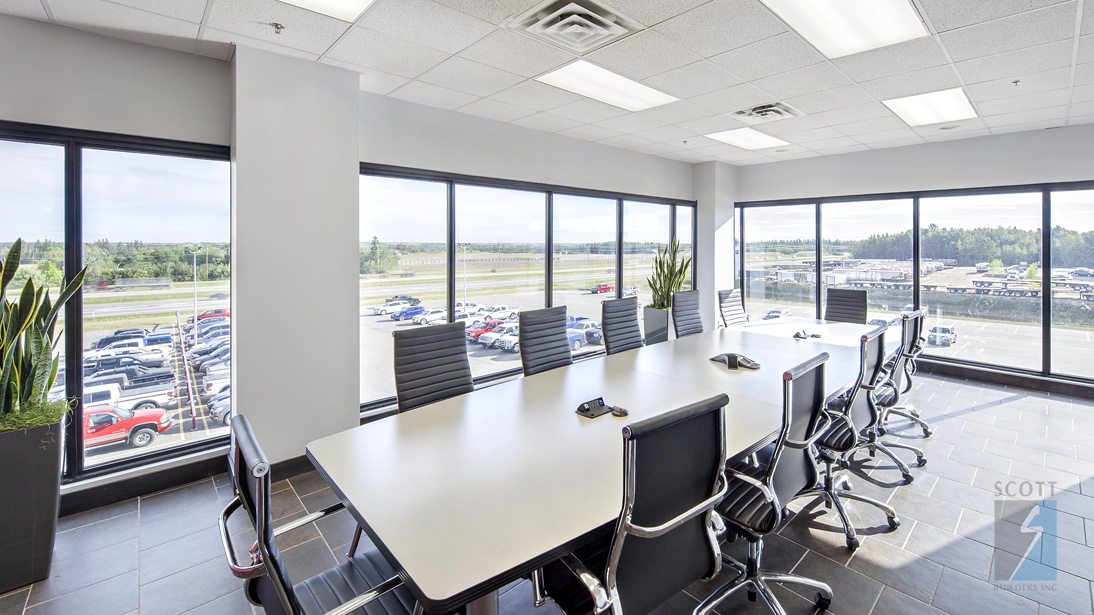ENTREC SHOP-OFFICE
RENOVATION
ENTREC SHOP-OFFICE RENOVATION
Acheson, Alberta
PROJECT SUMMARY
Size: 76,000 sq. ft. on 36 acres
Building Delivery Method: Construction Management
Design Team: Entrec, Scott Builders Inc. and David Wong Architect Ltd.
Entrec is a leading provider of heavy lift and specialized transportation services. Scott completed a unique project for them adding a 2nd floor in-between two existing floors. That space became offices and meeting rooms. A renovation was also completed to the existing spaces. This was the 2nd project Scott built for Entrec.




